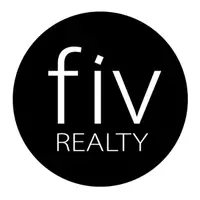Bought with Redfin
$445,000
$425,000
4.7%For more information regarding the value of a property, please contact us for a free consultation.
7634 SE TAGGART CT Portland, OR 97206
3 Beds
2 Baths
1,341 SqFt
Key Details
Sold Price $445,000
Property Type Single Family Home
Sub Type Single Family Residence
Listing Status Sold
Purchase Type For Sale
Square Footage 1,341 sqft
Price per Sqft $331
MLS Listing ID 23293333
Sold Date 11/13/23
Style Ranch
Bedrooms 3
Full Baths 2
Year Built 1989
Annual Tax Amount $6,204
Tax Year 2022
Lot Size 5,662 Sqft
Property Sub-Type Single Family Residence
Property Description
This wonderful South Tabor home was built by the developer of this neighborhood for his mother, so you know it was built to high quality standards. Though it's location on the curve of a quiet dead end street already leads to security and privacy, dear old Mom had her son put in a perimeter security system (switch located next to the primary bedroom bed) where four corner flood lights can be activated with one switch.The living room, kitchen, dining area, hallway, and two of the three bedrooms has bamboo hardwood flooring. The living room's dramatic vaulted ceiling, skylight, bay window and focal point fireplace means you will be proud to welcome family and friends alike. From the living room, flow effortlessly to the dining area and the kitchen, making the home ideal for entertaining. The Jenn-Air downdraft range in the island is brand new and means no big hood to obstruct the cook's ability to visit with everyone.The primary bedroom is very large, with an attached full bath and double closets. The other two are quite good sized as well. Linen closet and a coat closet too -- so many newer homes don't have these good storage features.A newer furnace, air conditioning, and new double paned windows add up to energy efficiency and comfortable spaces. Don't miss out on this rare opportunity to own a home built with unparalleled attention to detail. This isn't just a house, it's a home where you can make lasting memories. Schedule a viewing today! [Home Energy Score = 6. HES Report at https://rpt.greenbuildingregistry.com/hes/OR10222072]
Location
State OR
County Multnomah
Area _143
Rooms
Basement Crawl Space
Interior
Heating Forced Air
Cooling None
Fireplaces Number 1
Fireplaces Type Gas, Wood Burning
Appliance Builtin Oven, Cook Island, Dishwasher, Disposal, Free Standing Refrigerator
Exterior
Exterior Feature Tool Shed
Parking Features Attached
Garage Spaces 2.0
View Y/N false
Roof Type Composition
Accessibility GarageonMain, GroundLevel, MinimalSteps, OneLevel
Garage Yes
Building
Lot Description Cul_de_sac, Level
Story 1
Foundation Concrete Perimeter
Sewer Public Sewer
Water Public Water
Level or Stories 1
New Construction No
Schools
Elementary Schools Atkinson
Middle Schools Harrison Park
High Schools Franklin
Others
Senior Community No
Acceptable Financing Cash, Conventional, FHA, VALoan
Listing Terms Cash, Conventional, FHA, VALoan
Read Less
Want to know what your home might be worth? Contact us for a FREE valuation!

Our team is ready to help you sell your home for the highest possible price ASAP







